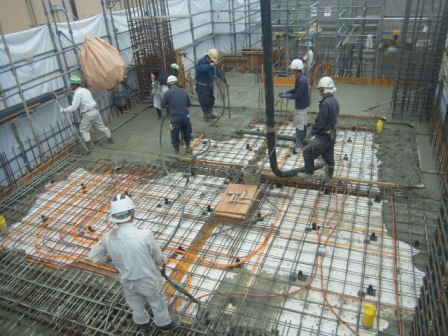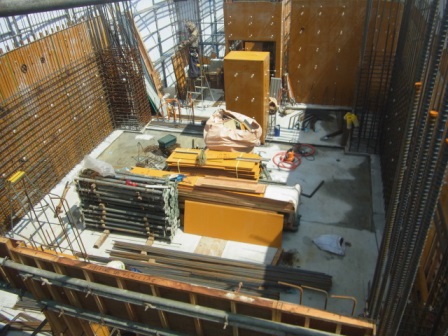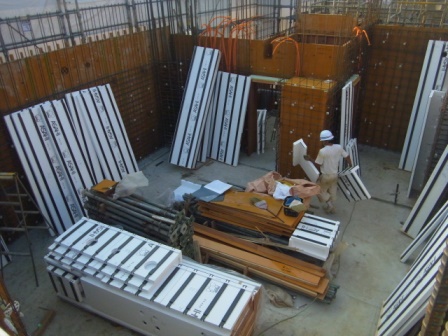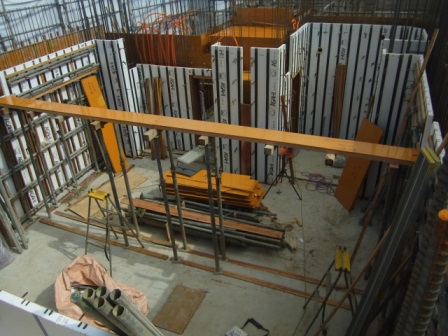みなさま、こんにちは
良いお天気が、続いていますね
海やプール等へ行きたい気分です
では、現場日記を始めたいと思います。
前回は、配筋工事の様子をご紹介致しました。 (⇒ 前回の現場日記へ)
続きをご紹介致します
この写真は、コンクリート打設の様子です。

配筋工事後に、コンクリートを流し込み、床部分を作っていきます。
真ん中の黒いホースから、コンクリートは出てきます。

コンクリートが硬化したら、次の階の建て込み工事です。
2階の建て込み工事同様、
型枠・配筋・断熱材 を設置していきます。 (⇒ 2階躯体工事へ)


今回の現場日記は、以上になります(^^♪
朝日建設HPへ
現場見学会情報